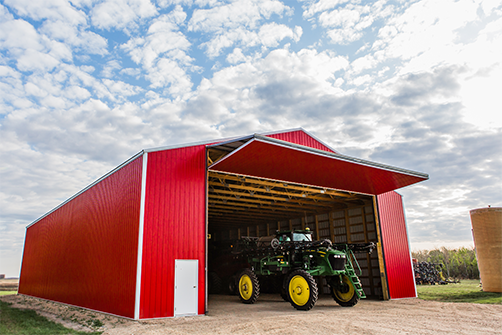With the recent price and supply uncertainty in the construction industry, the thought of building new can be unnerving, even when a new building is necessary. The good news is that there are many building options that are more cost efficient and just as reliable as traditional building styles. Of all those options, a post frame building is a time-tested choice.
What is a Post Frame Building?
The post frame building has been a popular choice for agricultural applications since the 1930s, when the cost of traditional construction became too high for many small farmers.
When building a post frame structure, wooden posts, or columns, are used to create a building frame. Builders space these columns between four to eight feet apart and anchor them below grade. These columns also form the main supporting structure for the side and end walls, as well as the support for roof trusses.
A post frame building lasts the test of time. These buildings consistently withstand unpredictable and harsh weather, making them the perfect solution for many construction needs.
Builders are using post frame building styles in an increasing number of applications. In addition to agricultural uses, these applications include:
- Commercial buildings such as retail stores, office buildings, and churches.
- Residential homes* including barndominiums and traditional homes.
- Aircraft hangars, garages, storage facilities, and more.
Benefits of a Post Frame Building
There are many benefits to post frame structures, starting as simple as the ease of construction, but it doesn’t stop there. Better cost efficiency when building, improved energy efficiency when heating or cooling the structure, and quick construction are only a few of the advantages of post frame construction.
Fewer Supporting Walls
A post frame building requires no supporting walls and minimal support columns to maintain structural integrity, while a traditional style building utilizes supporting walls to provide strength and durability. This allows the clear space inside the post frame building to be considerably larger than a stud frame building and provides more room for large equipment storage, activities such as horseback riding, and more.
When building a post frame building for residential use, having fewer supporting walls allow you to create a more open concept, customized living space that is easy to renovate without concerns about building integrity.
Cost Efficiency and Quick Construction
Post frame buildings offer improved cost efficiency when building. They require fewer building materials, and the needed materials are often less expensive than stud frame construction materials. According to some sources, this can reduce construction costs up to 30%.
Fewer building materials also means that construction of the post frame building takes less time. In fact, a large, cold storage building can be built and finished in only a few days. This means that your yard is ready for you to use within days of when construction begins.

Improved Insulation
Post frame construction improves the efficiency of insulation. Due to the wider spacing of the posts, the building’s exterior walls have a more continuous line of insulation.
Unlike stud frame construction, which has studs roughly every 16 inches, post frame construction uses columns spaced between four and eight feet apart. This reduces the number of gaps through which heat transfers can occur.
Larger Openings for Windows and Doors
Windows and doors are an important consideration for any type of structure. The wider spaces in between posts allow room for larger windows and doors than traditional construction without the need for additional bracing for strength.
These larger openings make the perfect place for a bifold door.
A Bigger Door
With a bifold door, you can make the door opening as wide as your building. Opening up your entire building wall creates more space for storage, as you can move your large equipment through the doorway with ease.
Because a bifold door is installed on the exterior of your building, it doesn’t take up any of your headroom. This allows you to use the full height of your clear opening.
Self Supporting Header
Generally, a post frame structure will need additional support to be able to bear the weight of a bifold door. For that reason, Diamond Doors has designed a self-supporting header. This easy-to-install header ties into the building, strengthening your building and supporting your bifold door.

Customizable Exterior
Every Diamond Door is entirely customizable. For insulated shops, arenas, or other applications, Diamond Doors provides an optional insulation package. Customers can select from a range of available cladding colours or provide Diamond Doors with a colour sample to match. Diamond Doors also provides customers with a cut list if the customer would like to provide their own finishing and trim.
Quality and Convenience
Diamond Doors builds bifold doors for longevity and convenience. This means that every door is built to the highest standards. Your door will last as long as your post frame building.
Other upgrade options, such as the auto-lock system, provide added convenience and security to your bifold door.
Your Post Frame Building
It can be difficult to know what the best building style for your new building is. The good news is that the experts are always ready to help.
If you are looking for a post frame construction specialist, talk to us at 866-325-7600 or info@diamonddoors.com and we’ll put you in touch a contracting company. Just be sure to ask about our options for bifold doors while you’re there!
*Before starting construction, check local regulations to ensure that your post frame structure is built to code.


